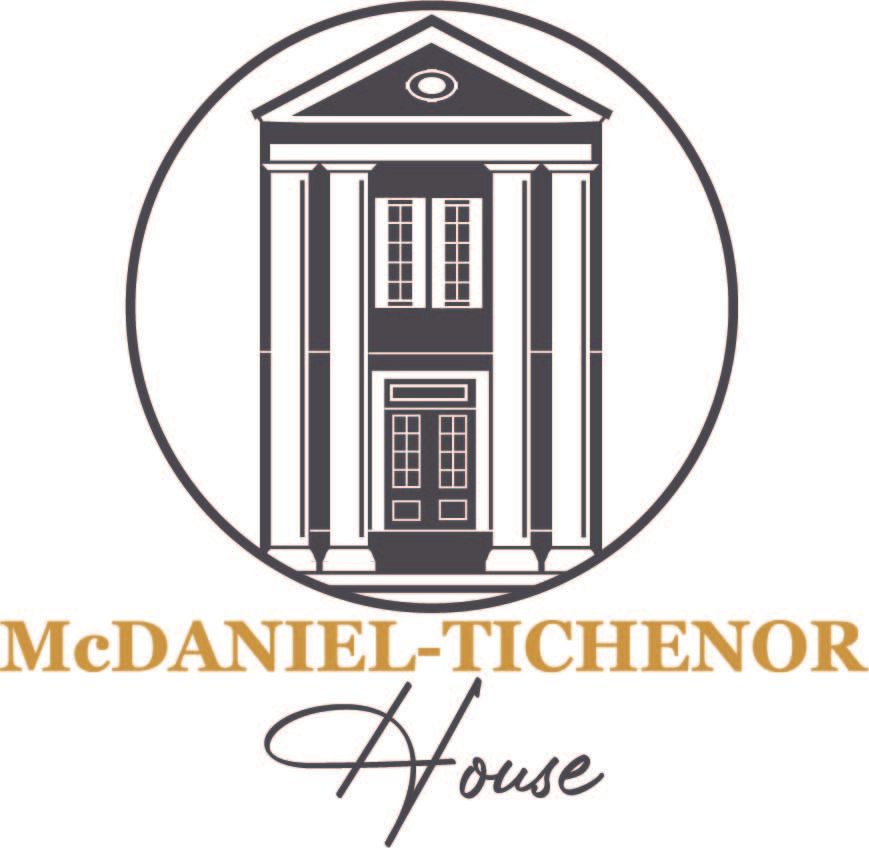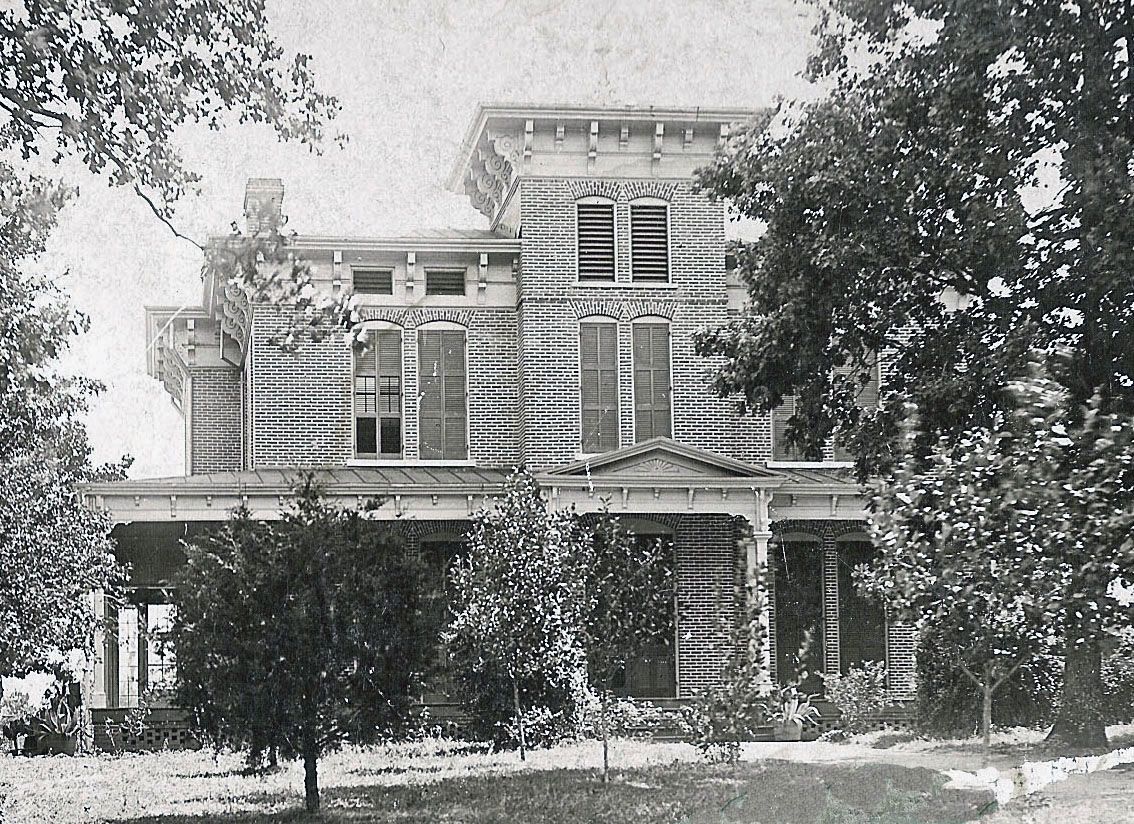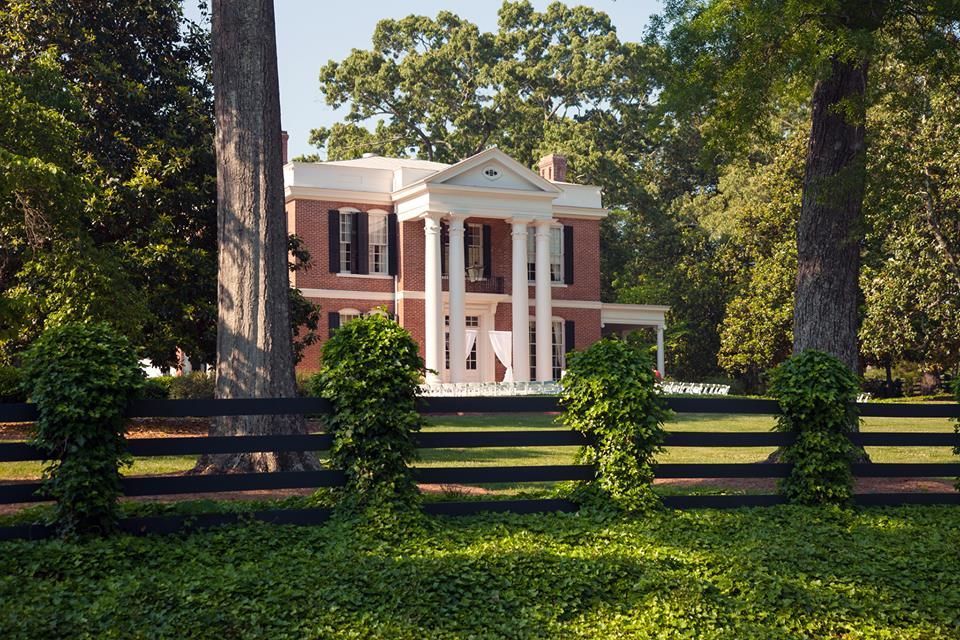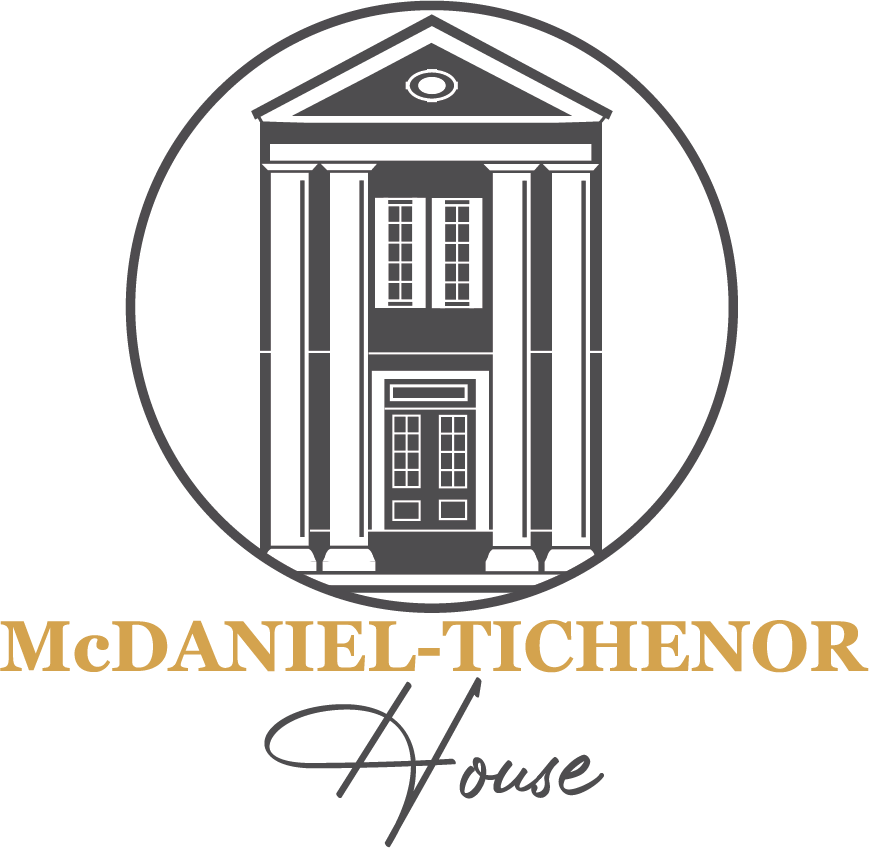Main House
When the House was built in 1887 it was in the Italianate Villa style. It featured a central tower, large overhanging bracketed eaves and a L-shaped front porch with chamfered posts and scroll-cut trim. In 1930, Gipsy had the house remodeled, completely changing the style of the building from Italianate to Neo-Classical. The existing pedimented portico and massive columns replaced the tower and front porch. Two flanking side porches were constructed. The bracketed eaves were replaced by the existing parapet and cornice. The interior of the house is arranged in a four-over-four room configuration with a central hall and stairs and a service wing to the rear.



